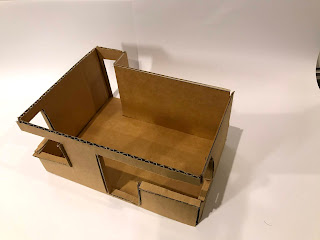https://youtu.be/pzUuBtVP8yI
Isuru Madapatha BENV1010
Sunday, April 26, 2020
Reflection statement
The title
of my project is “The interaction of space and light”. I explored the idea of
how light and windows can be used to create space whilst also separating and
defining other areas. Different types of windows were added and also removed
from a wall to focus the eye to certain positions. For example, the walk-in
wardrobe has no window and is hidden away from the rest of the room, whilst the
two vertical windows beside the mounted tv direct attention to the centre of
the wall and the tv. In conclusion I represent these idea’s through my Ideal
space and depict how light and windows can define a space.
Enhanced Images of 5 Hand-mad Models
Thursday, April 23, 2020
Fusion 360 3D Shape Name
I started the fusion 360 Model by creating sketches of each of my initials. All the sketches were designed in a way such that each was different in style to one another.
 |
I Sketch |
 |
P Sketch |
 |
M Sketch
This followed by using the "Loft" feature in fusion 360 to create a transitional shape between the sketches. Fortunately there were no complications when creating a loft.
|
 |
Lofted Sketches |
The next step was to shell the object. However due to the "P" sketch being too skinny at the bottom, the shelling was intersecting and thus causing an error. To adjust this, the base of the "P" was widened.
Monday, April 6, 2020
week 7
Paper model 1
scale - 1:25
Cardboard model 2
scale - 1:25
paper model 3
scale - 1:35
This model was made to the exact scale and also includes a human figure for reference. This human figure has a height of 1.8m and is depicted throughout the room to highlight the size of the windows and surrounding space.
Sunday, March 29, 2020
Sunday, March 15, 2020
Subscribe to:
Comments (Atom)
link to presentation
https://youtu.be/pzUuBtVP8yI
-
Paper Model 1 - scale 1:35 Cardboard Model 2 - scale 1:35 Paper Model 3- scale 1:50 fusion 360 Model 4- sca...
-
I started the fusion 360 Model by creating sketches of each of my initials. All the sketches were designed in a way such that each was dif...
-
https://youtu.be/pzUuBtVP8yI
































